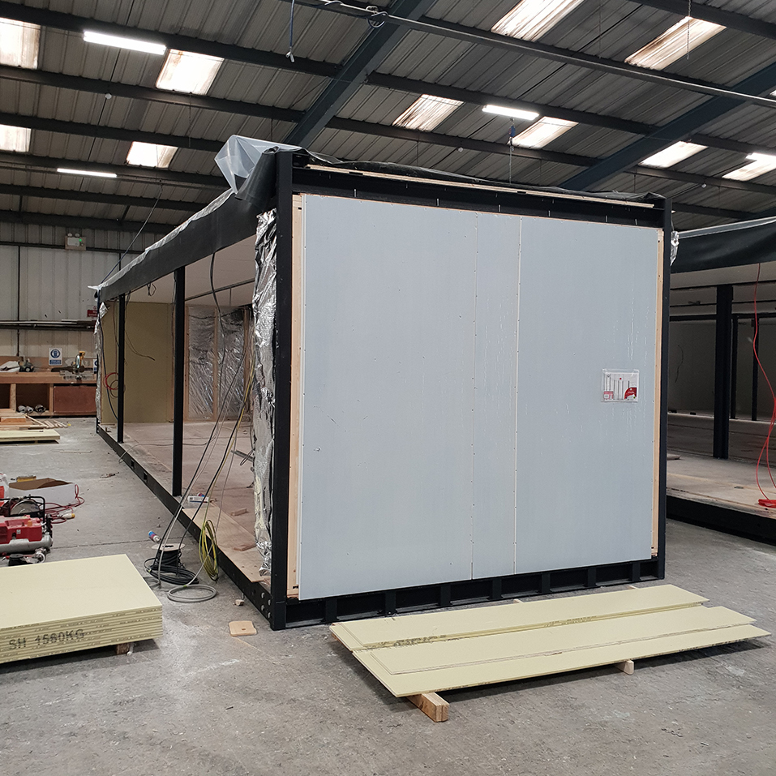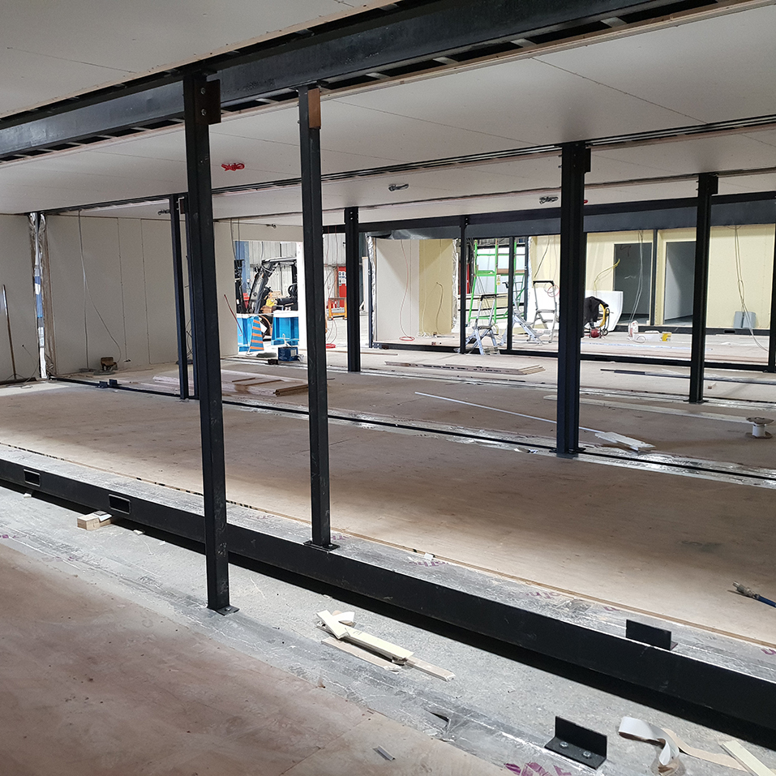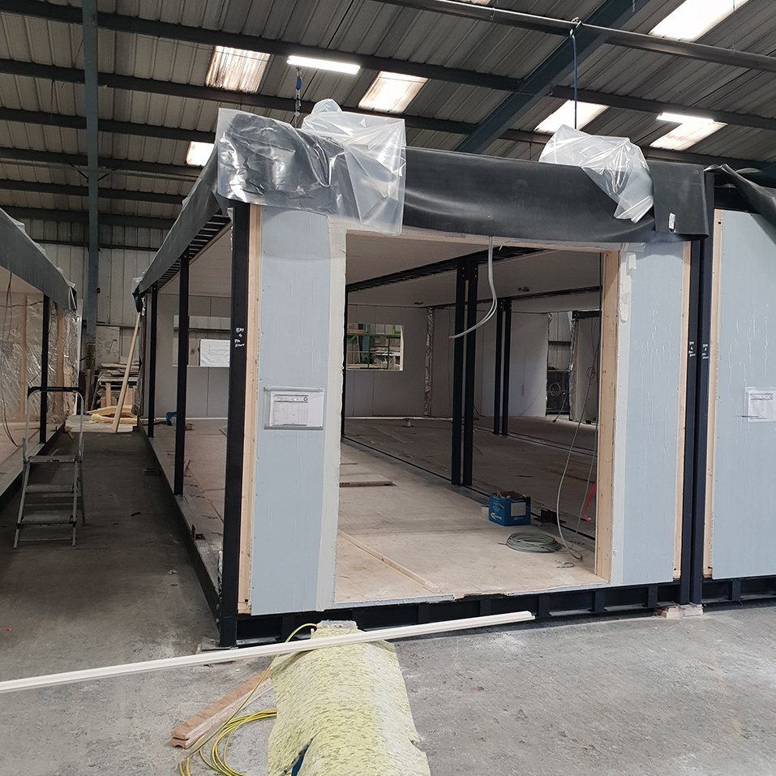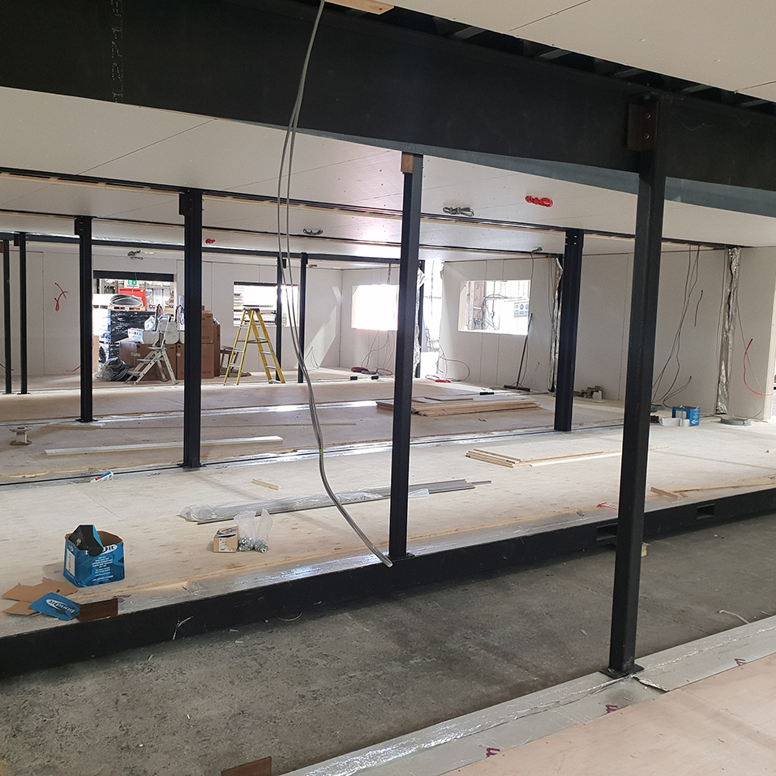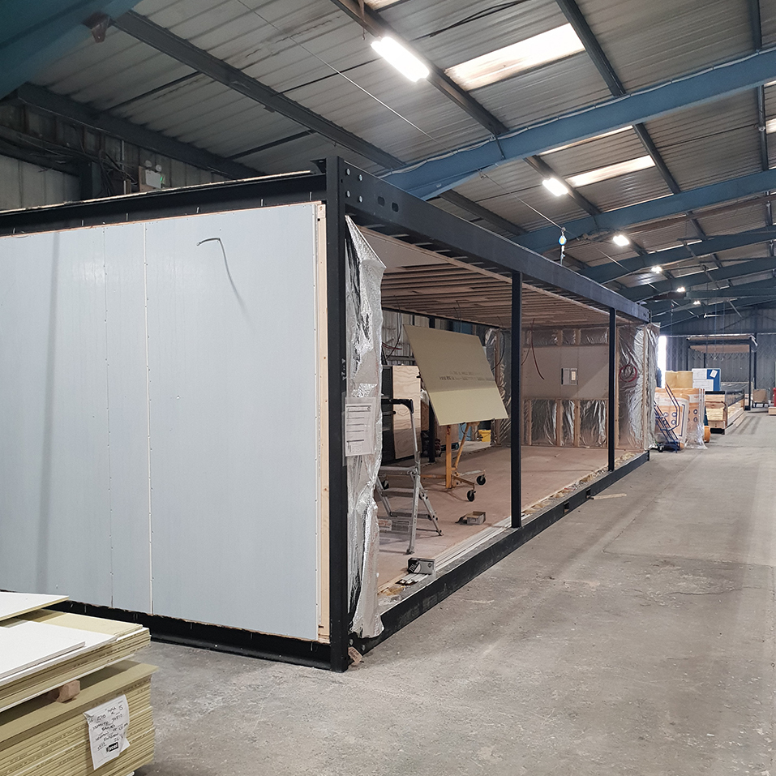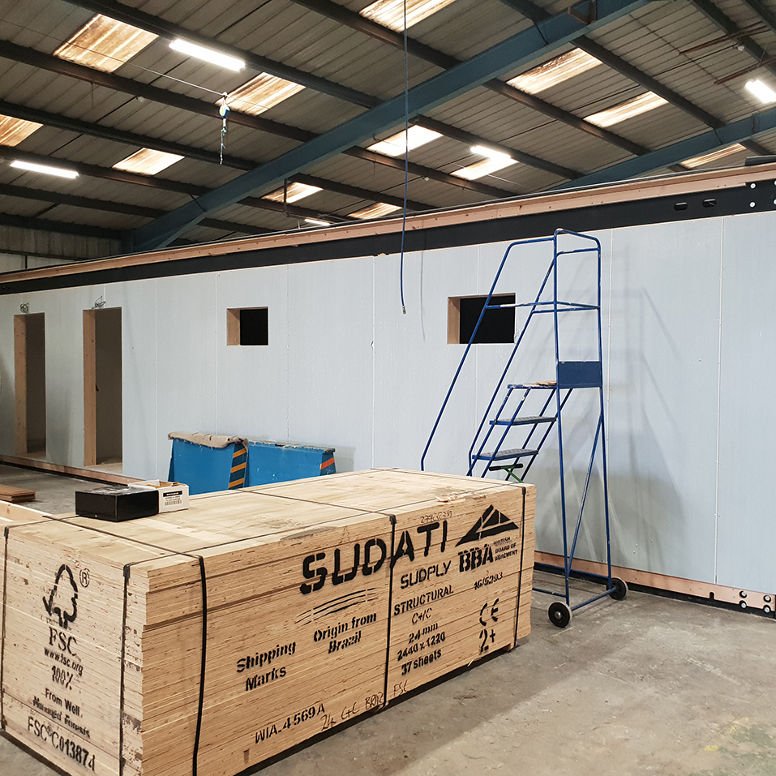THE CHALLENGE
The building had to be installed inside an existing warehouse with limited internal ceiling height and restricted access (height & width) into the building via a roller shutter door.
THE OUTCOME
Initial site visit took place to establish the width of the access into the warehouse, the positioning of the building inside the warehouse and the available headroom.
Initial building re-designed using different steelwork to ensure that it could be built 2 storey but still be under the roof height available as our ‘standard’ systems would be too high.
Module widths were restricted so that the delivery vehicles could be reversed into the warehouse through the restricted height & width roller shutter building.
Modules are normally offloaded utilizing a crane, these modules were designed to be lifted with forklifts so that they could be offloaded inside the warehouse and lifted in to position on the factory floor or on top of the ground floor modules.
Building successfully manufactured, delivered & handed over the client within 8 weeks.
